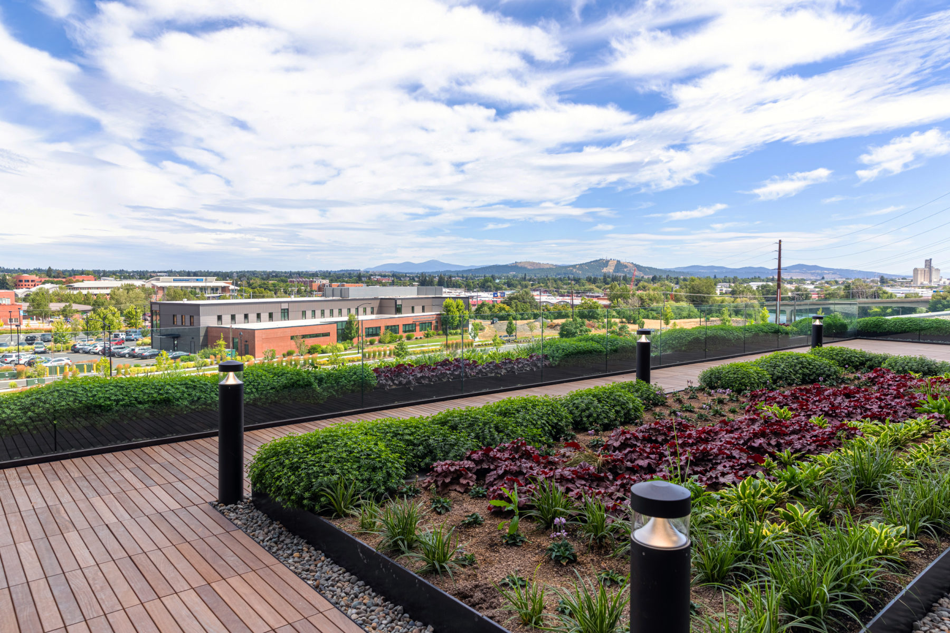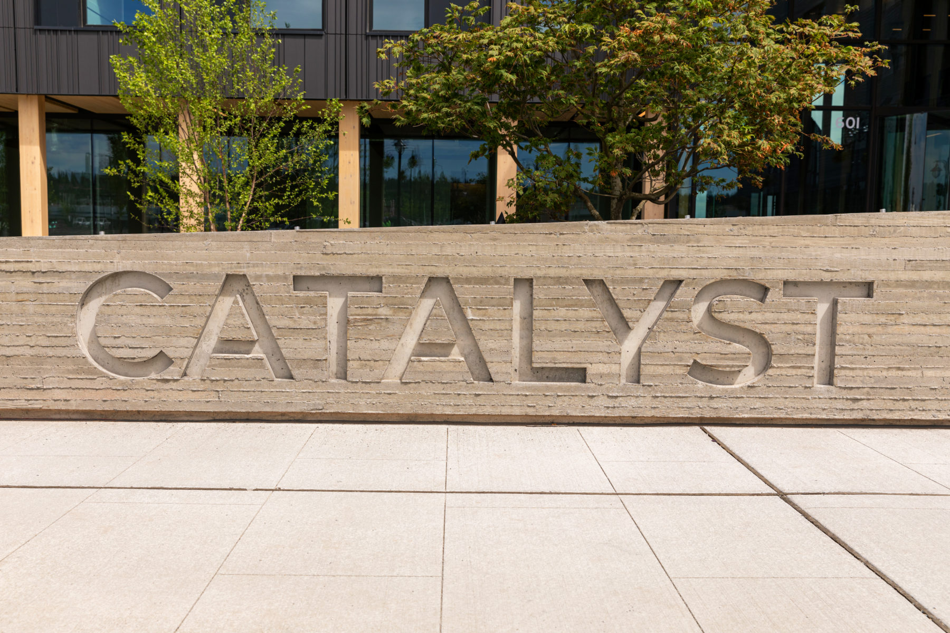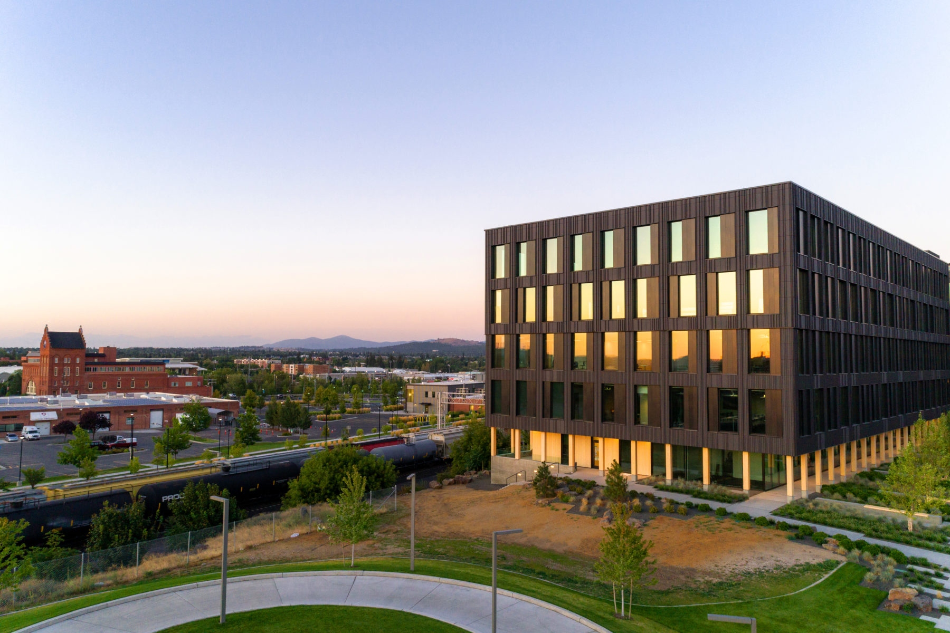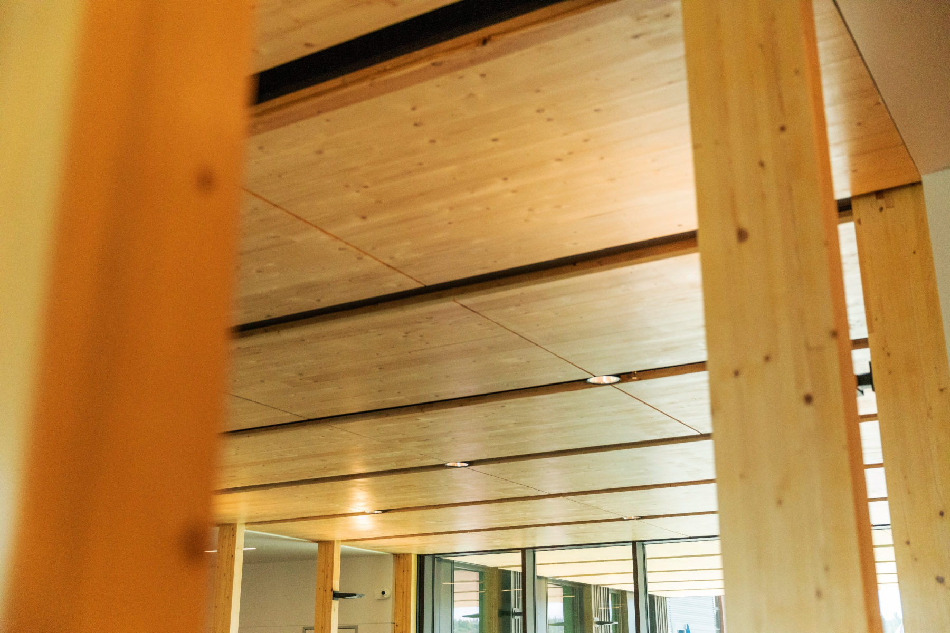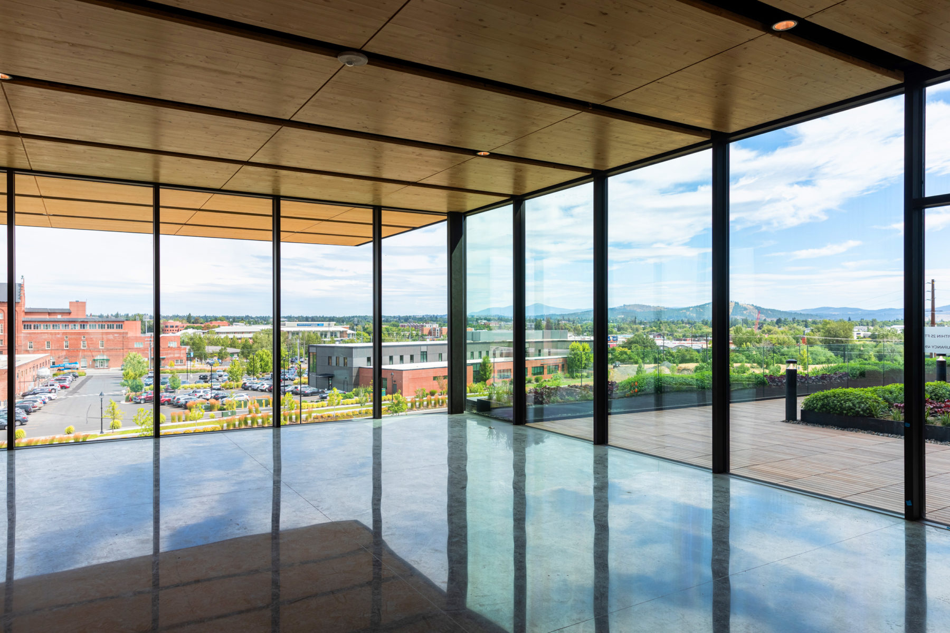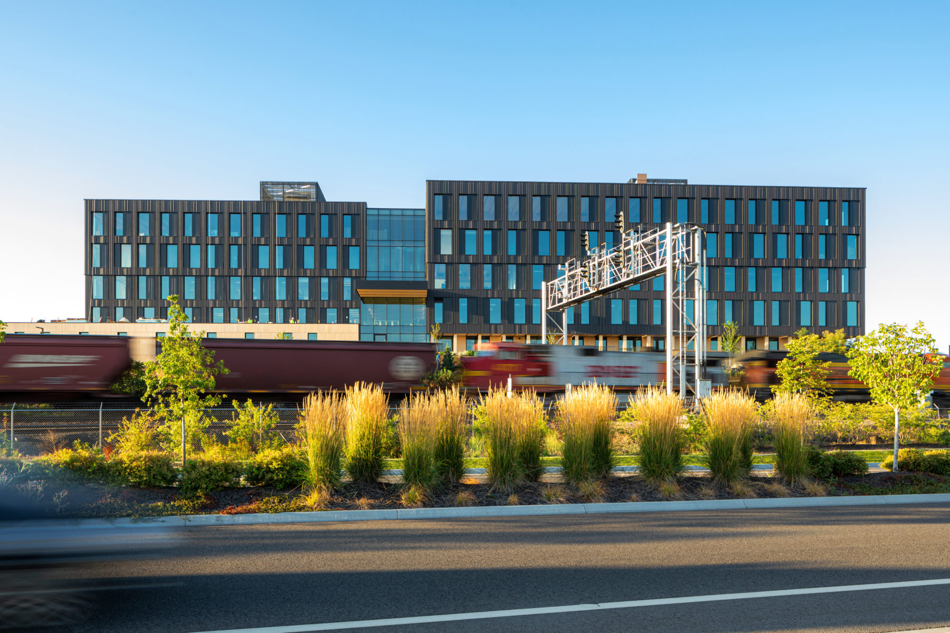South Landing Eco-District:
a Transformative Model for Sustainable Development in the Heart of Spokane

Virtual Grand Opening
On September 17, 2020, we held our virtual grand opening. Watch the video below to hear from the industry leaders who made this innovative Eco-District possible. Executives from Avista, McKinstry, Katerra, Michael Green Architecture and Eastern Washington University explain how South Landing is changing the way we use sustainable energy, design buildings, and collaborate together.
Overview
Anchoring the new South Landing “Eco-District” neighborhood in Spokane are the Catalyst building and Scott Morris Center for Energy Innovation. Together, they demonstrate new building techniques, materials and a new, sustainable shared energy model that is central to the goal of making Catalyst one of the largest zero-energy buildings in North America and one of the first zero-carbon buildings to be certified by the International Living Future Institute.
Catalyst is the result of a unique collaboration between a cross-industry team of partners including Avista, McKinstry, Katerra, Michael Green Architecture and Eastern Washington University. The South Landing neighborhood began with the bold vision of Avista’s then-CEO and current chairman Scott Morris who set out to create “the five smartest blocks in the world” and began forming the strategic partnerships to make that vision a reality. Today, South Landing has become a real-world model for sustainable, efficient and forward-looking development in which smart buildings are deeply integrated with the grid and talk to each other to better manage demand, while leveraging on-site renewable energy generation and storage during peak loads.
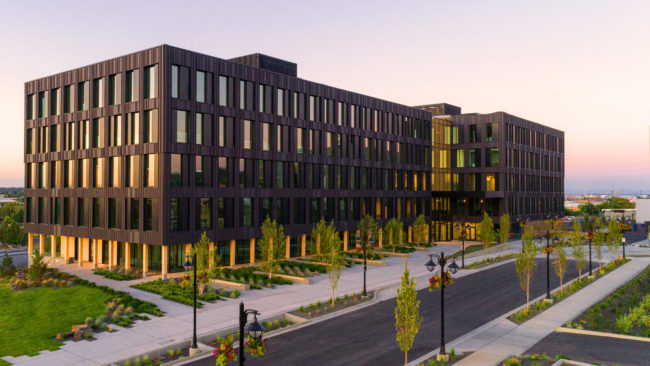
The Catalyst Building
The five-story, 159,000 square foot Catalyst building is a showcase for the latest smart building technology, construction techniques and materials. Innovative, integrated systems provide on-site renewable energy generation using photovoltaic arrays, heating, lighting, exhaust heat and gray water recovery while Internet of Things (IoT) sensors help to optimize operation. Locally sourced mass timber products produced by Katerra are used extensively throughout the building as both structural and design elements, enabling Catalyst to achieve near-passive house levels of thermal performance while dramatically reducing the need for carbon-intensive concrete and steel.
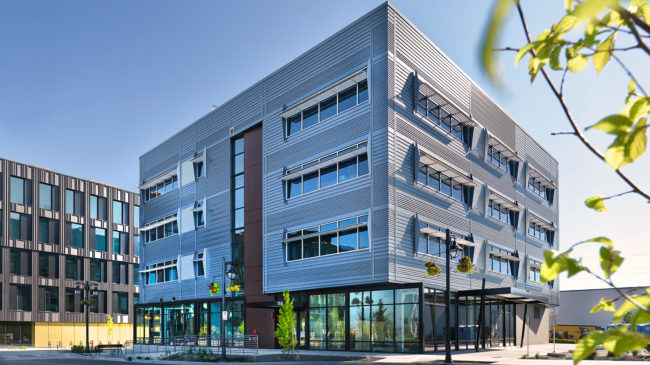
The Scott Morris Center for Energy Innovation
The Scott Morris Center for Energy Innovation is the Catalyst’s brainy four-story neighbor and other half. This 40,000-square-foot companion to the Catalyst building houses a central energy plant to power both of the buildings. What’s exciting and unique is how both structures have been designed to work together as part of shared energy model called an Eco-District. They share crucial heating, cooling, and energy generation duties, while still interacting with the grid. This connectedness ultimately allows the buildings to operate in a grid-friendly manner that will lead to a more reliable and affordable clean energy future for all of us.
Partners of the South Landing
Avista
Avista is re-imagining the future of energy with our Catalyst and South Landing Eco-District. It’s the latest example of our 130-year rich legacy of innovation. What we learn will support a reliable, affordable and clean energy future for all of us.
McKinstry
McKinstry is continuously looking for ways to drive waste out of the built environment on the march to fulfill our vision of building a thriving planet. This exciting project has the potential to be a model for future developments across the country.
Edo
Edo enables two-way communication across the meter, empowering buildings and utilities to operate in harmony. Catalyst and the South Landing EcoDistrict is an innovative demonstration of how buildings can be designed for grid-optimal operations.
Michael Green Architecture
MGA creates buildings and places that contribute to community wellbeing through innovation in sustainable architecture and developing carbon-neutral buildings with advanced wood construction. The Catalyst building is an example of how we can build a beautiful, elegant project that serves both people and planet in a meaningful way.
Eastern Washington University
Eastern Washington University is committed to pushing the creative and high-tech vitality of the region forward. Now, to better power local business and industry, Eastern will expand as the primary tenant into a state-of-the-art space never before seen in our area: the Catalyst building.
Emerald Initiative
Playing a key role in creating a vibrant learning and innovation hub that will continue to be an economic asset to the City of Spokane.
Reducing Environmental Impacts
The South Landing project demonstrates what’s possible when leaders from across industries work together to produce better, more sustainable outcomes. The Catalyst building and Scott Morris Center for Energy Innovation were designed from the ground up to test the Eco-District model. The centralized heating, cooling, and electrical system serves the energy needs of an entire group of buildings far more efficiently than the traditional approach of independent power and HVAC systems for each building.
In addition to sharing an energy plant, both the Catalyst and Morris Center were designed with innovative systems to boost efficiency and contribute to sustainability. The buildings have on-site solar panels, battery storage, thermal storage, and thousands of sensors to track ambient conditions, air quality, occupancy and other attributes in real-time. This allows the utility and building operators to share information and actively manage the building efficiency and make the best use of the grid, while keeping the building’s occupants comfortable.
South Landing provides a glimpse into the future of the energy grid, one that is more decentralized, collaborative, resilient and sustainable.
Sustainability is a central goal of Catalyst and the Morris Center. The buildings are designed with low waterflow plumbing fixtures, amenities to encourage bike commuting, efficient radiant heating/cooling systems throughout the buildings, as well as smart building management systems to maximize operational efficiency. The 4000 cubic meters of mass timber used throughout Catalyst reduced the need for steel and concrete, helping to collectively offset approximately 5,000 metric tons of carbon, equating to 1,100 cars off the road for a year. South Landing represents a new way to think about sustainability in the build environment: by focusing on lower carbon outcomes and reducing environmental impacts.
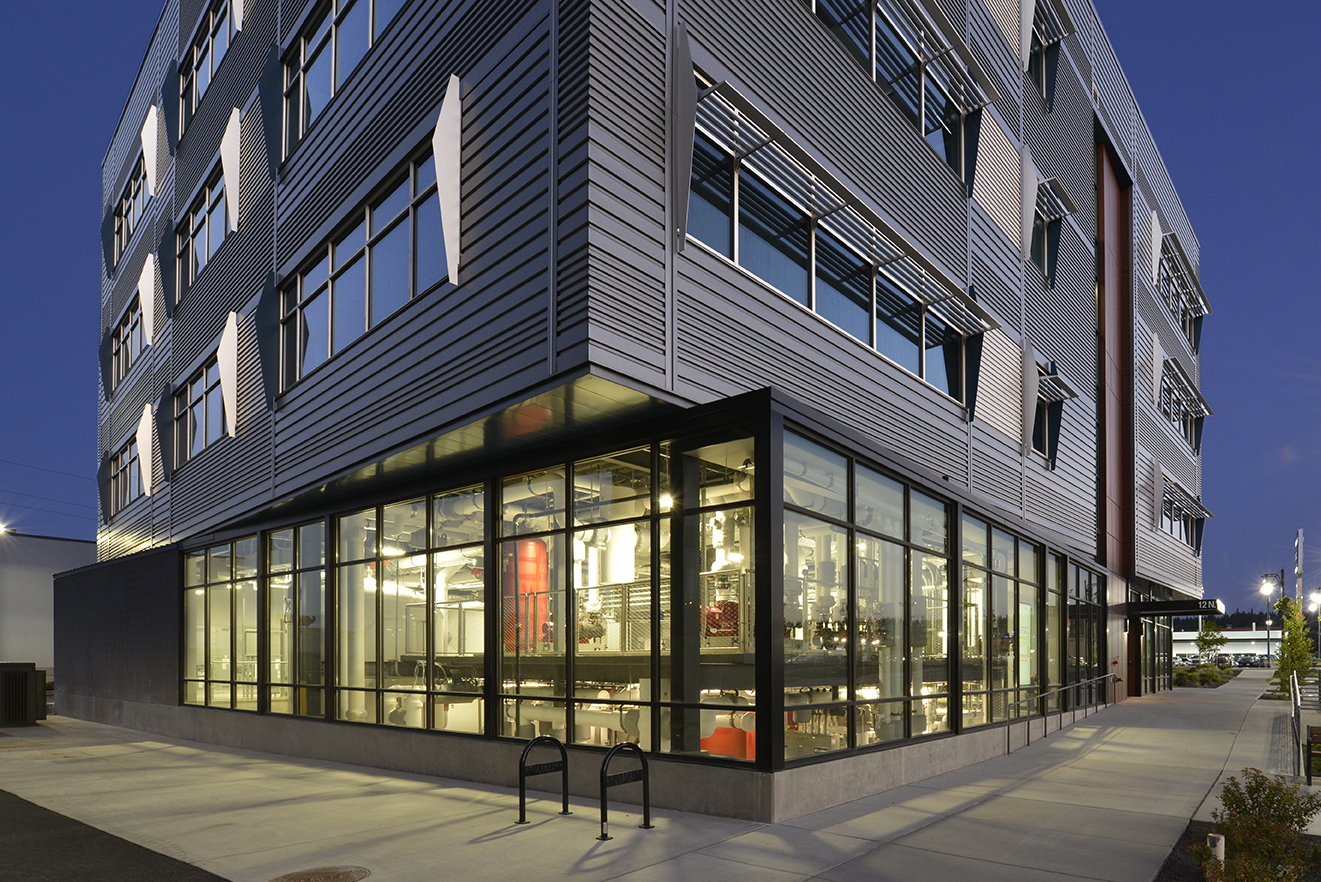
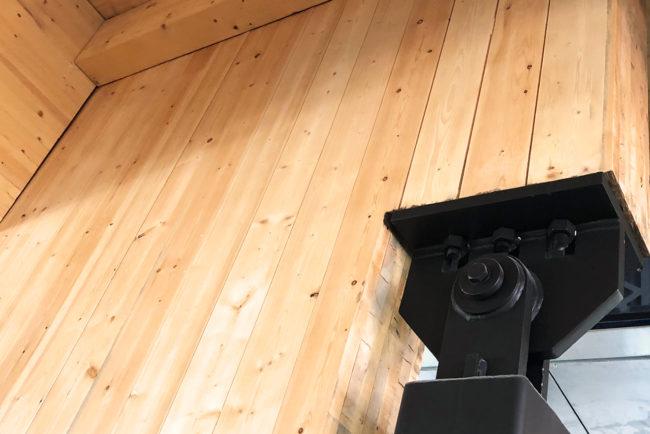
Catalyst showcases new construction techniques and materials that are both more sustainable and more efficient. The lumber for the mass timber products that utilized cross-laminated timber (CLT) on this project is sourced by Katerra from working forests that are harvested using sound ecological practices, and will be replenished for the next cycle of forest growth and harvested for use by future generations. The wood is sourced from Katerra’s forest and sawmill partners for manufacturing at their Spokane Valley CLT factory. The use of CLT means Catalyst will have a smaller carbon footprint than that of comparable buildings constructed from steel and concrete.

